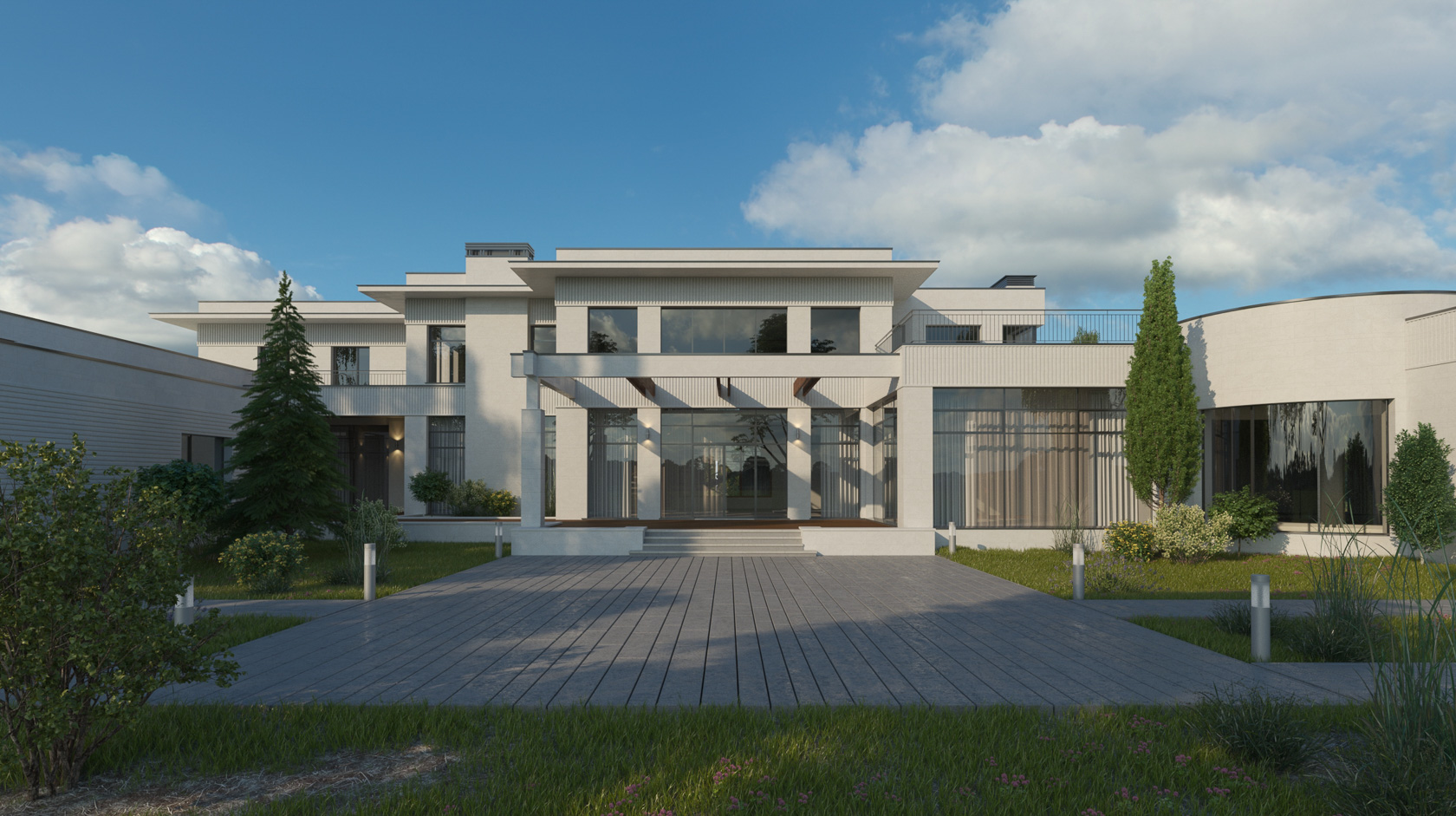Casablanca Residence
Contemporary house in neo-classical style

Authors
Roman Leonidov, Alexander Shutegov
3D-Graphics
Alexander Shutegov

Location
Kazan
Contemporary countryside residence project in neo-classical style
Conteporary classics, minimum of details, balance and tranquilty - these were the principal requirements of the customer, a strong and creative-mimded person. He was looking for a family nest where all members of his large family could get together in the future.
Upon talking things through with the customer and assesing the location of the future construction, Roman Leonidov has decided to make the house as panoramic as possible and uniform in its finish.
Upon talking things through with the customer and assesing the location of the future construction, Roman Leonidov has decided to make the house as panoramic as possible and uniform in its finish.

The house owes a large part of its architectural image to the vast usage of glass which makes the construction modern-looking and open to the surrounding landscape. The significance of the main entrance is emphasized by the massive and artistic-looking columns supporting the cantilevered awning over the front door.



The size of the property has allowed the architect to make the house mostly one-storied. The only rooms that were planned on the second level were the private quarters of the house owner and his spouse. Both, the bedroom and the study have access to the trafficable roof with a remarkable view. All other room blocks are located on the first and basement levels. Children's unit includes several bedrooms with their own walk-in closets and bathrooms and is situated in the western part of the building. The spacious living room open to below combined with the fireplace room are the centerpiece of the house. Recreational block housing the swimming pool, the gym and the spa are located in the eastern wing. Almost every room has its own access to the summer terraces which serve as a mediator between the interior environment and the surrounding landscape. The basement level contains technical and utility rooms necessary for the maintenance of the building.


The drive-way is planned in such way that driving up to the house you can enjoy its reflection in the flanking ponds. The monochromatic finish of the natural limestone is aimed to emphasize the play of various shapes on the building facade.

Floor Plans