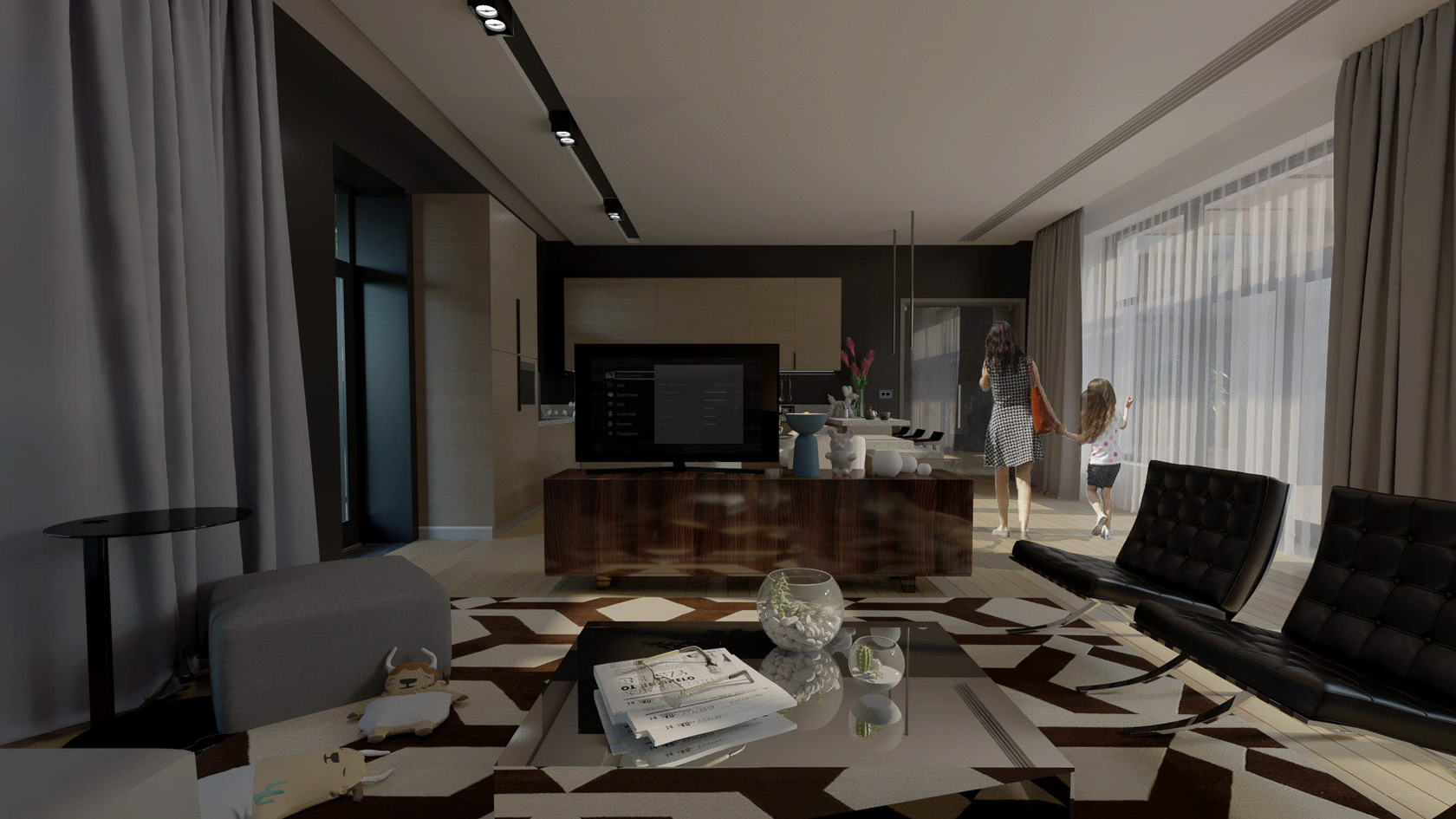LOFT-STYLE HOUSE

Authors
Architects - Roman Leonidov, Svetlana Fiantseva
Interior Designer - Svetlana Fiantseva
Interior Designer - Svetlana Fiantseva
3D Graphics
House Rendering - Alexander Shutegov
Interior Design Rendering - Marina Peyganovich
Interior Design Rendering - Marina Peyganovich

Location
Moscow
Loft-style countryside house project
This countryside house in the Moscow suburbs is very modern-looking. It reflects personality of its owners and their desire to be in step with the time.
On the one hand, it is very laconic and simple - just wood, concrete and brick; and at the same time complex façade composition, their dynamic rhythm and selected materials account for it ultra-modern look.
On the one hand, it is very laconic and simple - just wood, concrete and brick; and at the same time complex façade composition, their dynamic rhythm and selected materials account for it ultra-modern look.

The building takes up most part of the grounds; it is planned in a way to give its inhabitants maximum privacy from the neighbors providing them with a feeling of comfort when they are inside. And at the same time it is completely open to the well-designed inner courtyard due to its floor-to-ceiling windows.
The building consists of two independent units - the main residence and housekeeping ares. They are isolated from each other accounting for a comfortable living of both the owners and the housekeeping staff. The two units are linked into seamless composition by pergolas and terraces.
The building consists of two independent units - the main residence and housekeeping ares. They are isolated from each other accounting for a comfortable living of both the owners and the housekeeping staff. The two units are linked into seamless composition by pergolas and terraces.
Completely open space of the ground floor is abundant with natural light.

Color palette of the interior design is founded on contrasting combinations of the walls, the floor and the ceiling. Common areas feature bright accents in details: graphic floor carpet, mirror table and colorful wall posters. In the private areas the tones are more hushed, however they boast fashionable design objects with chrome-plated, mirror, or enameled surfaces which combined with the warm quiet texture of the wood and soft fabrics makes the interior very sophisticated and distinctive.

Standard Floor Plans
