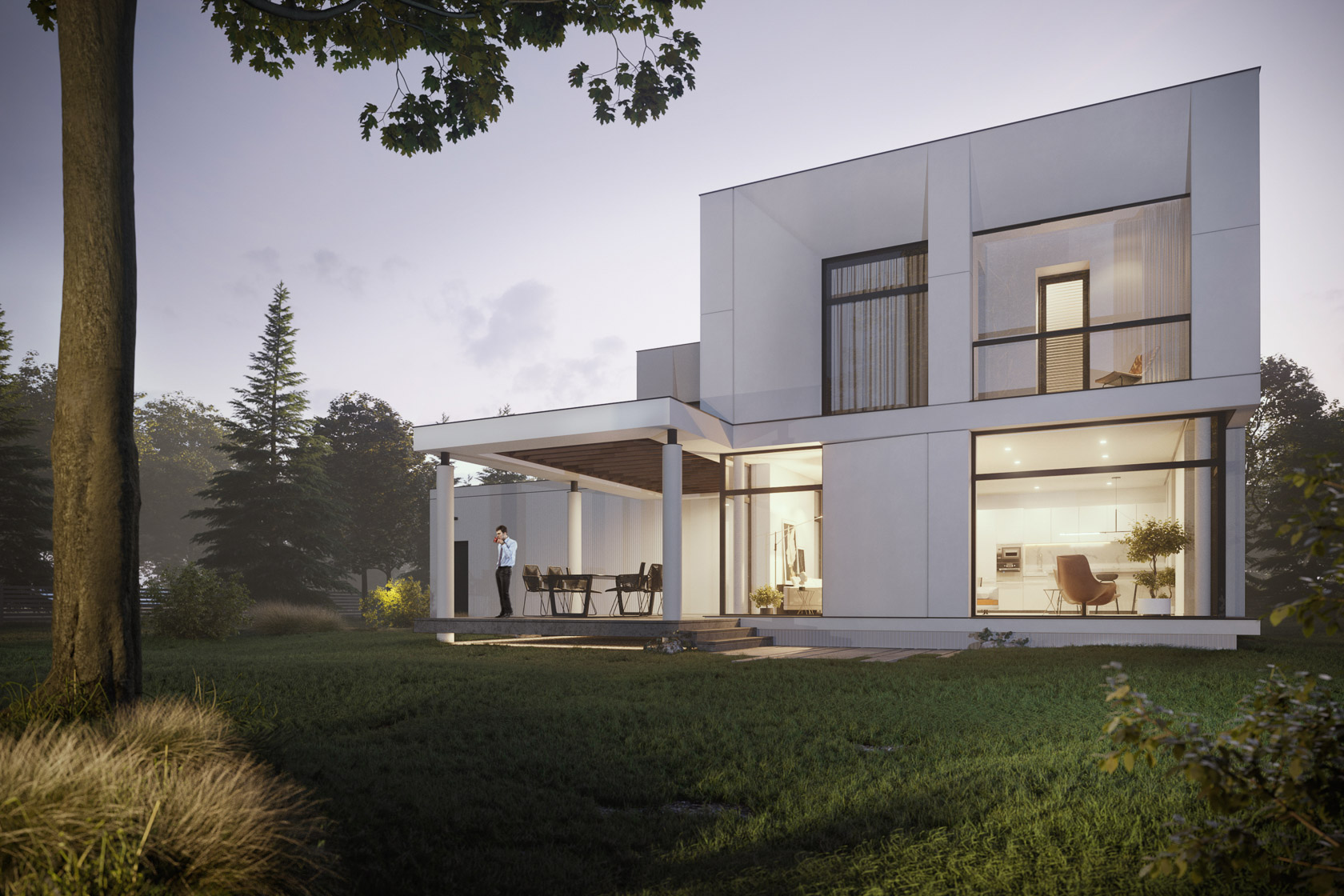SUGAR
Residential development contest in Dobrograd
HOUSE

Authors
Architects - Roman Leonidov, Artem Shpilko
3D Graphics
Artem Shpilko

Location
Vladimir Region
CONTEMPORARY COUNTRYSIDE RESIDENCE PROJECT "SUGAR HOUSE"
The objective of this project is to design a comfortable premium-class residence with distinctive and modern look.

Notwithstanding the moderate size, the elegance and conciseness of the space composition emphasize the high status of its owner. The building has two stories. The ground floor accommodates the entry zone, furnace room, two-car garage, the living room combined with the dining room and the kitchen, and storage rooms. The living room has a separate entrance to the terrace and inner courtyard.
The second floor houses the master bedroom with en suite bathroom and a walk-in closet, as well as two children's rooms with a joint bathroom.
The second floor houses the master bedroom with en suite bathroom and a walk-in closet, as well as two children's rooms with a joint bathroom.
The building looks especially spectacular in the darkness.

The building is finished by white cementitious panels EQUITONE.
Standard Floor Plans
